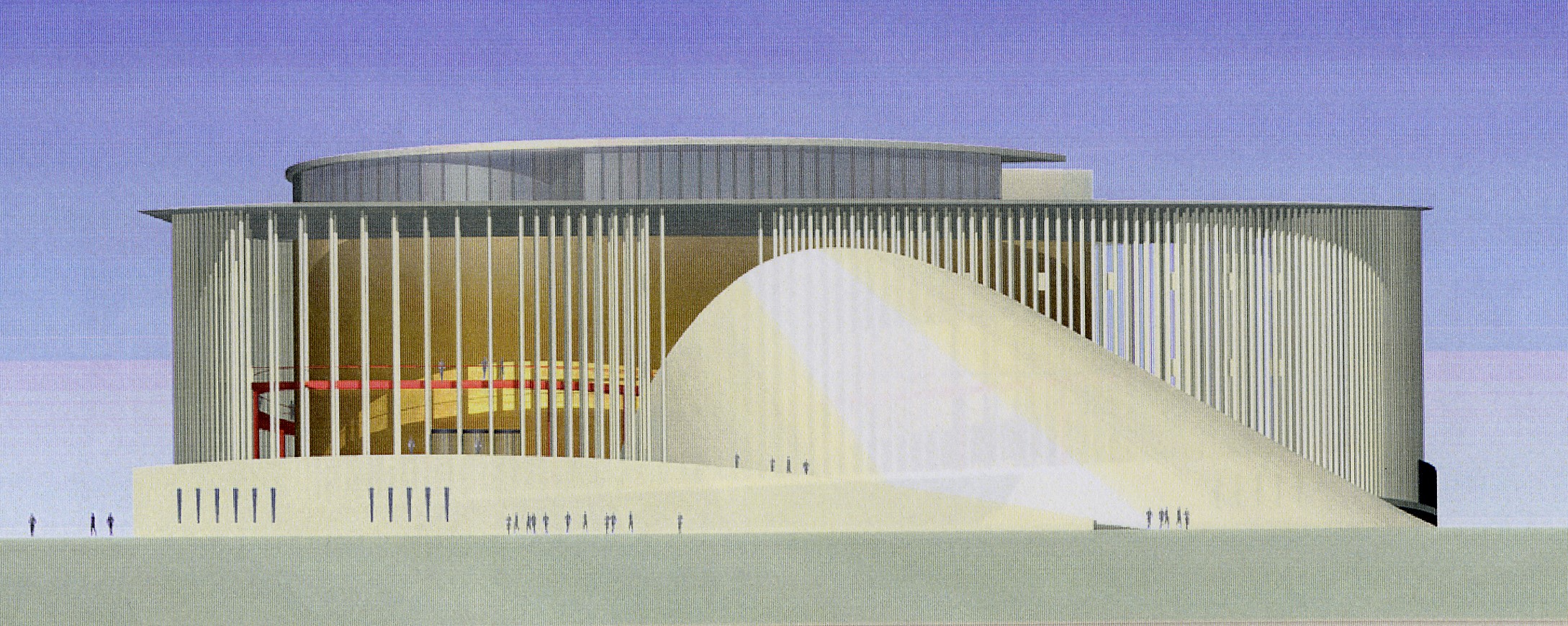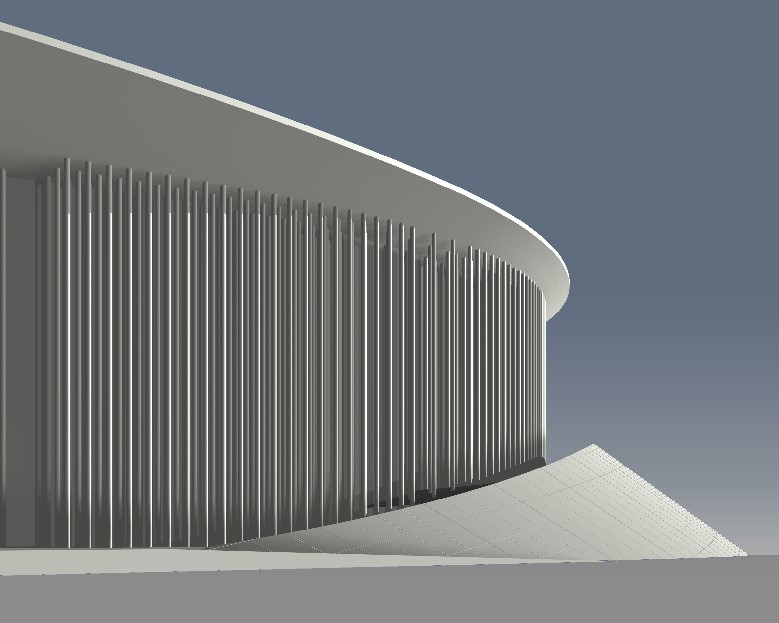Project
In 1997, Christian de Portzamparc won the international architectural competition organized by the Grand Duchy of Luxembourg for a new philharmonic concert hall on the Kirchberg Plateau of Luxembourg City.
When viewed from outside, the walls of the philharmonic concert hall are enlightened by a game of light and shadow alternating from transparent to opaque
“It is a filter formed by slender columns in variable geometric groups which changes according to the different viewpoints and the different light.
This clear rhythm of slender verticals makes the continuous façade of the Philharmonic Hall like a white web. It also evokes the image of a “penetrable”, as a homage to the artist Soto, and also the vertical anamorphosis of a classical peristyle – an ancient colonnade that Giacometti would have contemplated.”
from Christian de Portzamparc’s architectural notes

The cantilevered elliptical roof over the large gallery will be supported by a metal lattice framework, with the radiating beams housed in the roof structure of the large auditorium. The stability of these radiating beams will be provided by angle braces, also in lattice framework, regularly spaced by a system of metal wind braces.
Services
Design studies, preliminary design, detailed preliminary design, invitation to tender and supervision of construction of the roof structures, the glazed atrium, the secondary roof and the false ceiling of the peristyle.
Specifications, supervision, analysis and operation of wind tunnel tests.
Key information
Client : Ministry of Public Buildings, Grand Duchy of Luxembourg
Architect : Christian de Portzamparc,
Engineering consultants for structure, glazed atrium and steel secondary roof : setec tpi (BET charpente, verrières et sur-toiture en acier)
Period : 1998 – 2004

